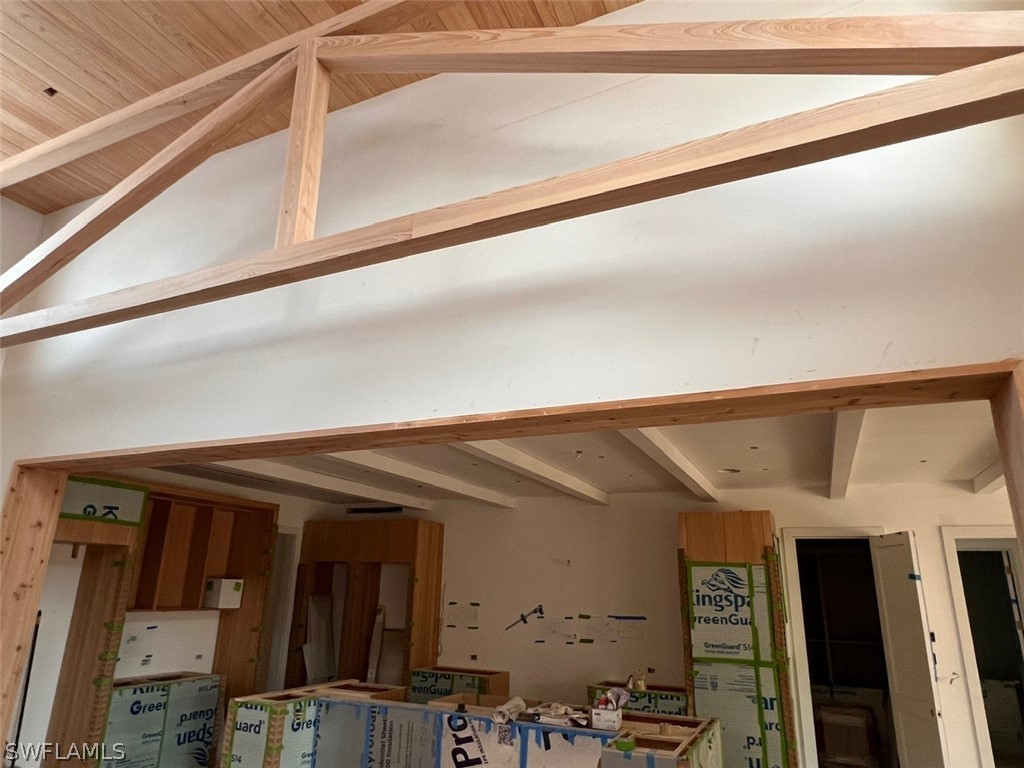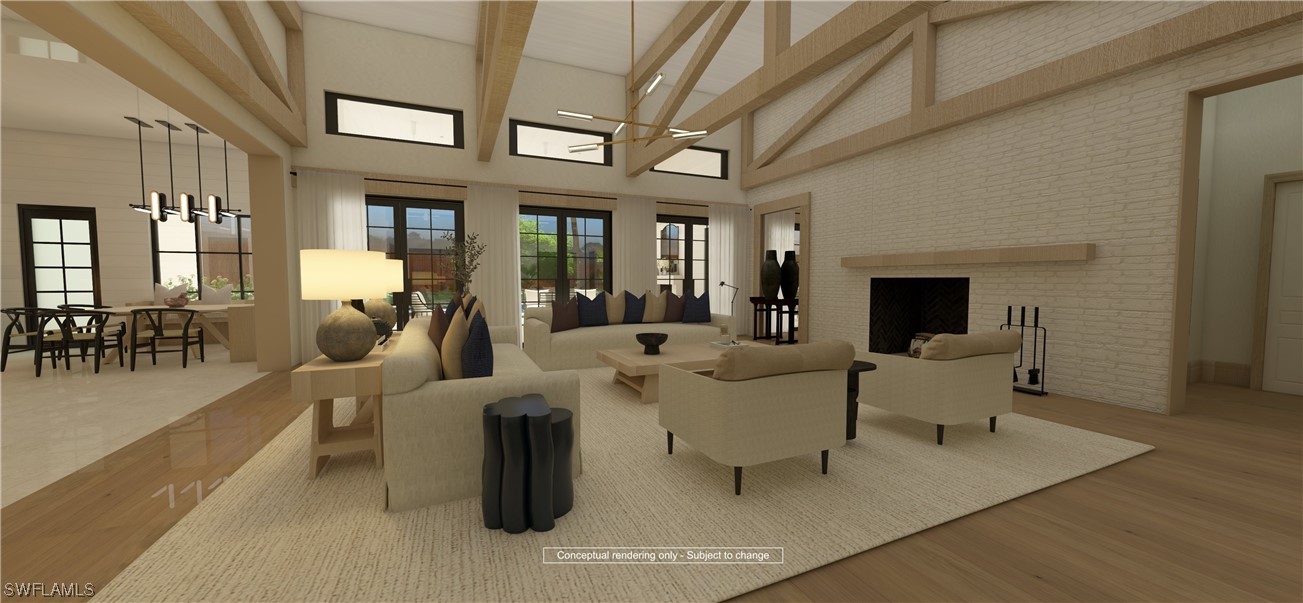
424 Spinnaker Drive
Naples Fl 34102
5 Beds, 5 Full baths, 2 Half baths, 4724 Sq. Ft. $8,995,000
Would you like more information?
This one of a kind single story home is under construction and was created and designed with thoughtful detail in mind. The stage is set via the gated courtyard leading to the entry veranda and private entrance to a guest cabana. Past the grand foyer, light from the clerestory windows streams into the great room highlighting exposed beams and lime-washed reclaimed brick accent wall. Generous use of light wood trim and cabinetry, paired with white oak flooring makes this home as warm and comfortable as it is luxurious. The amazing kitchen with luxury appliances makes entertaining seamless.Taking full advantage of neutral and natural colors and materials, this 5 bedroom + study home offers unique character with French doors opening to the covered outdoor living space complete with fireplace, pool bath and grill station. The primary suite enjoys private access to the pool and spa, as well as a private garden oasis complete with water feature and outdoor showers. The large S facing lot (0.39 acre) offers plenty of space for a 6,500+ sq ft home under roof and still have room for a generous sized pool, and landscaped area in the back. Spinnaker Dr. Is undoubtedly one of the most desirable streets in The Moorings. It is south of Mooring Line Dr and West of Crayton on a quiet side street located a short walk or bike ride to the neighborhood beach park and The Moorings Country Club. Architecture by Jeff Harrell & Associates, Design by Edom, and constructed by J. Sweet Construction.
424 Spinnaker Drive
Naples Fl 34102
$8,995,000
- Collier County
- Date updated: 04/29/2024
Features
| Beds: | 5 |
| Baths: | 5 Full 2 Half |
| Lot Size: | 0.39 acres |
| Lot #: | 4 |
| Lot Description: |
|
| Year Built: | 2024 |
| Fireplace: |
|
| Parking: |
|
| Air Conditioning: |
|
| Pool: |
|
| Roof: |
|
| Property Type: | Residential |
| Interior: |
|
| Construction: |
|
| Subdivision: |
|
| Taxes: | $21,786 |
FGCMLS #224011330 | |
Listing Courtesy Of: Thomas Weidlich, Waterfront Realty Group Inc
The MLS listing data sources are listed below. The MLS listing information is provided exclusively for consumer's personal, non-commercial use, that it may not be used for any purpose other than to identify prospective properties consumers may be interested in purchasing, and that the data is deemed reliable but is not guaranteed accurate by the MLS.
Properties marked with the FGCMLS are provided courtesy of The Florida Gulf Coast Multiple Listing Service, Inc.
Properties marked with the SANCAP are provided courtesy of Sanibel & Captiva Islands Association of REALTORS®, Inc.















